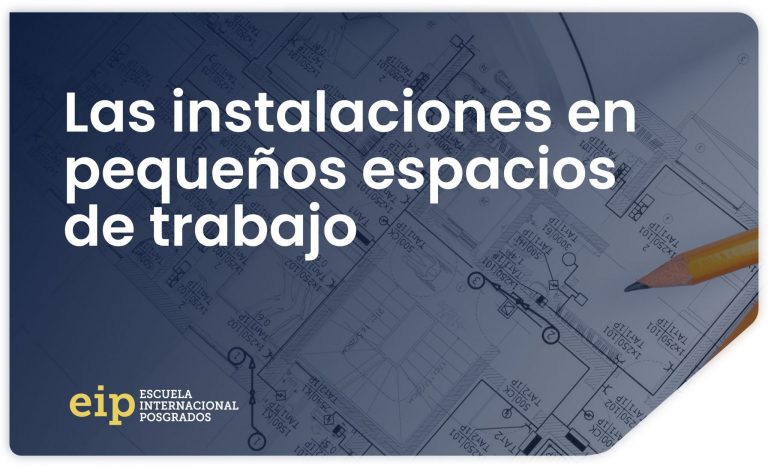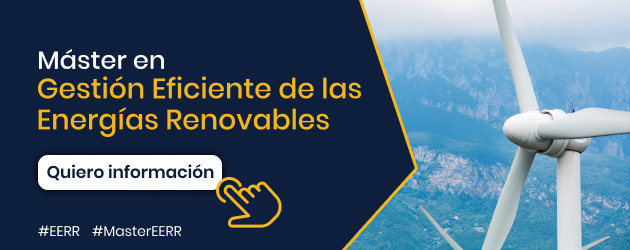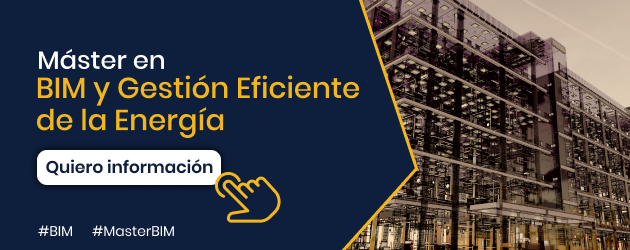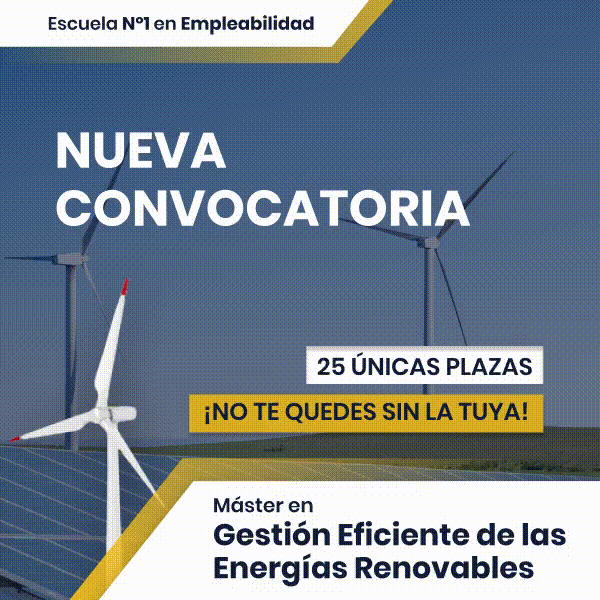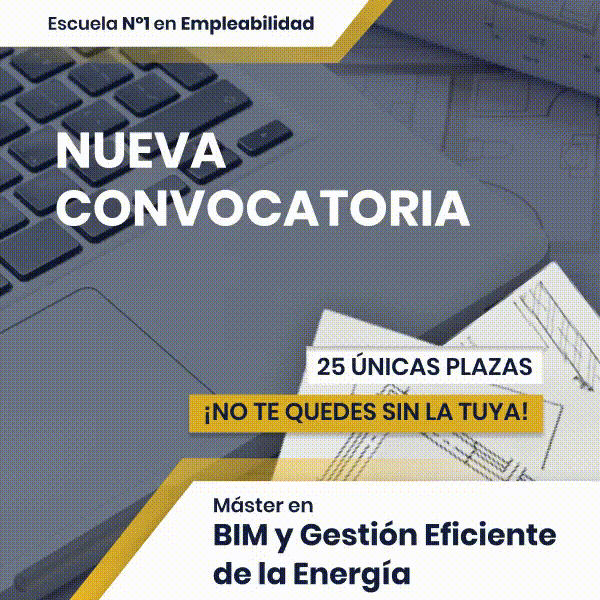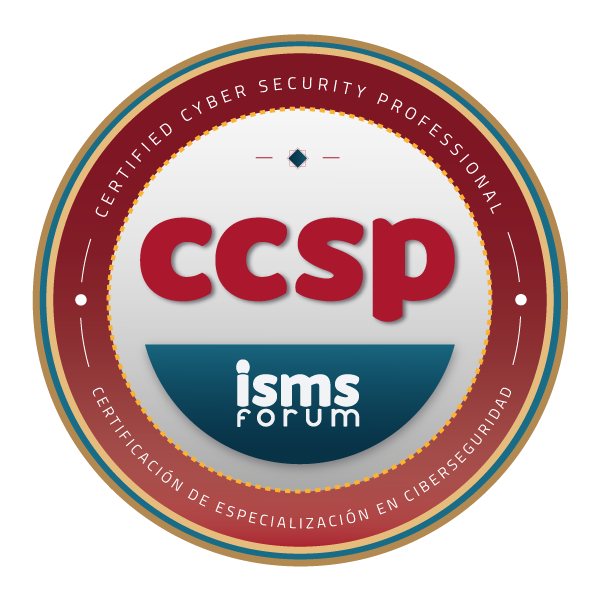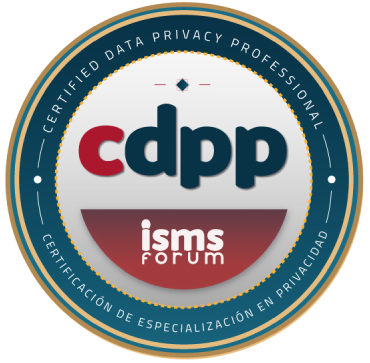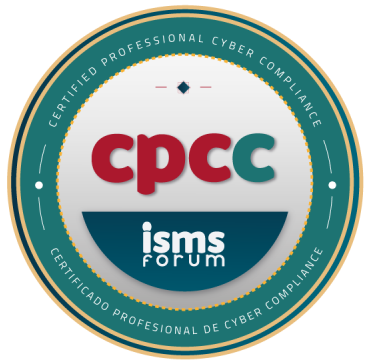The COVID19 pandemic has brought to light many existing deficiencies in the work environments, especially in those like those at home or those in a small office.
That is why, in order to work comfortably, and with all levels of safety at work, it is necessary adapt each of the facilities to the needs that are required.
In the next article we will learn quick tips to design or renovate a small space to be renovated or newly built within the facilities.
1. Thermal installations
One of the facilities that has been most neglected and at the same time most necessary is currently that of the ventilation. According to the RITE, it is necessary to size the air extraction per person at a rate of 8 l/s, that is, an IDA 3, and if we take an ODA 1, the air intake must be filtered with F7 filters.
To do this, you could use filter boxes, and forced extraction systems, the most economical option. If the capacity of the small office exceeds 35 people, it is mandatory that the ventilation be done with heat recovery.
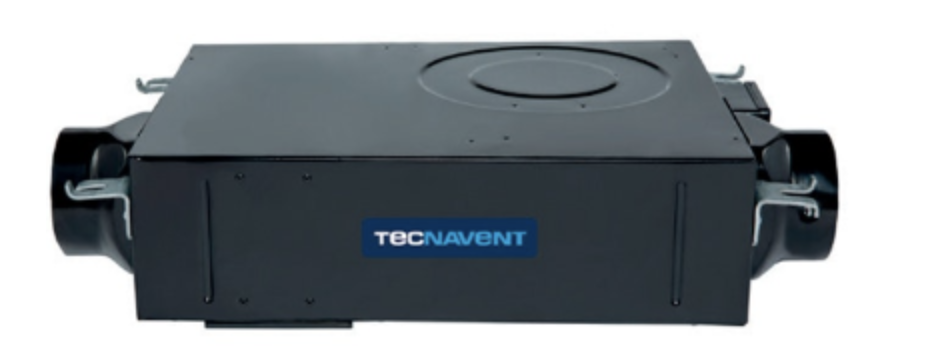
However, if we are in a teleworking stay, omitting the regulations, the best ally is natural ventilation.
Too much ventilation can cause the thermal jump to be overcome in the air conditioning process to be significant, and if there is a lack of ventilation, the air quality will be poor.
We can use the HS3 formula to have an estimate of the m2, Ae (cm2) = 8 x Qv (l/s). For example, for two people (16 l/s) we must leave 128 cm2 approximately.
Regarding the installation of air conditioning It is one of the biggest complaints today in office environments. The first thing is to carry out a study of thermal loads, including capacity, or internal loads due to electronic equipment. It is also necessary to have setpoint temperatures.
Once the air conditioning equipment has been selected, if used duct equipment, attention must be paid to the insulation they carry, complying with the RITE thicknesses, to avoid any unwanted dripping of condensate.
Also, the air speed in ducts or grilles should not be excessive to cause noises greater than 35 dBA. Finally, the diffusion should be slow and the air flow should not directly affect the workplace.
If you have air conditioning at home, try to set the thermostat to a set temperature of about 24ºC, as well as a low fan speed.
2. Electrical and telecommunications installations
Among the facilities electrical, there is space lighting. As long as you can make the most of natural light. When faced with light from luminaires, it is necessary to have at least 500 lux on average, a UGR of less than 19, a color rendering index of 80, and a VEEI, which regulates correct energy efficiency, of 3.0.
It is recommended to use microprismatized LED screens, which help to reach these values more easily in a lighting calculation.
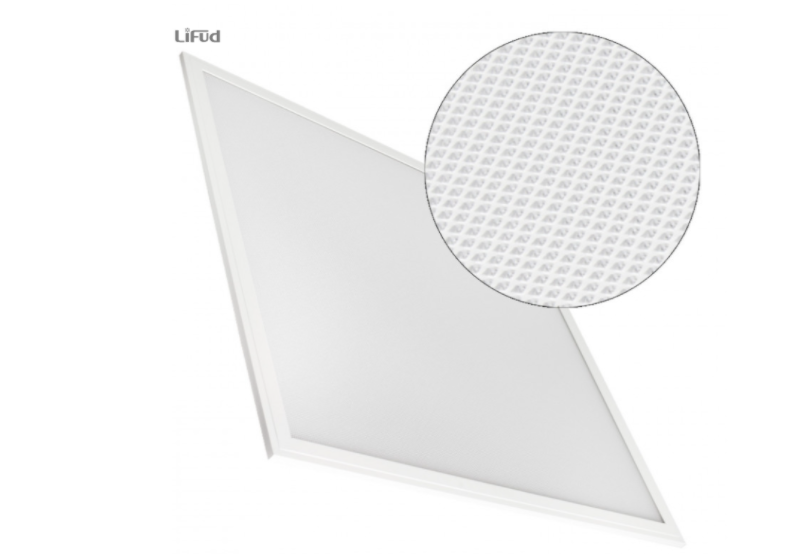
Regarding electrical installations, it was agreed to establish the power forecast for each circuit. Taking into account that a 2.5 mm2 circuit represents a maximum of 3.68 KW, it must be analyzed how many computers, printers, screens, etc. we will connect simultaneously in said circuit.
It is recommended to have a circuit each four or five jobs.
You must also calculate the time required and if power is desired in an independent UPS circuit.
Finally, a good internet connection is necessary to establish a correct work environment. WIFI networks serve a correct browsing speed, but for greater stability and efficiency of the service, direct connections to the network are recommended.
For this, it may be advisable to have a small rack. Said rack, where you can house the router and a switch that distributes to all workstations, as well as being able to establish a local area for printers or share data.
It is recommended to invest in good equipment since not being able to work due to a bad connection can cause major problems.
3. Sanitation
They are the ones that have the least importance. Mainly, the bathroom downspouts must be well ventilated to the deck or with aeration valves to avoid unpleasant odors.
It is uncommon, but it is advisable to put flood sensors in bathrooms that alert us to possible leaks and make it impossible to work comfortably.
The taps, if possible, should be timed to save water.

