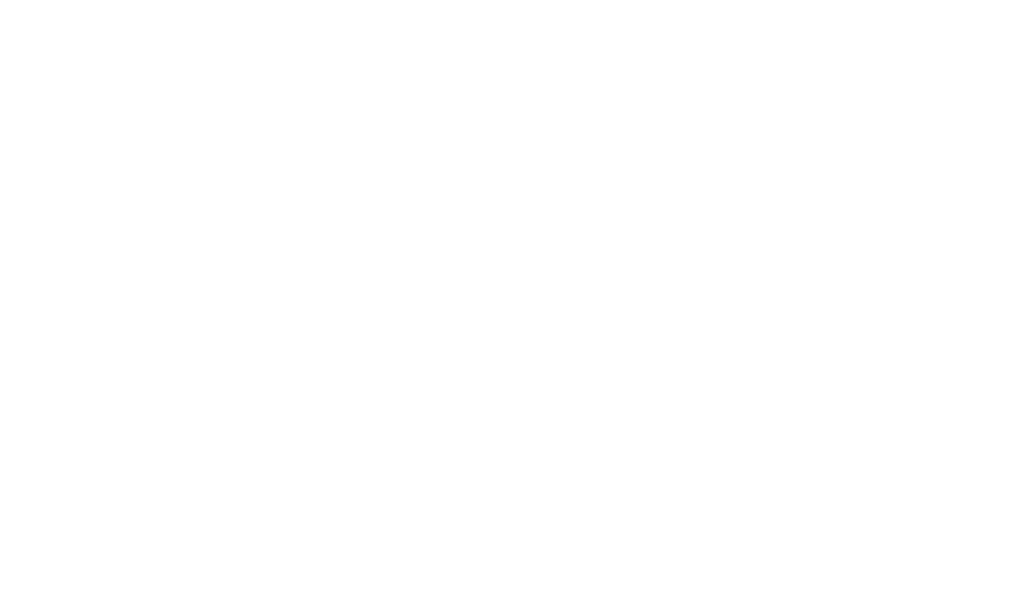Regulation on constructed area
As technicians, when writing any type of descriptive report, project report or similar, the concepts of constructed and/or useful area are sometimes, although they seem simple, complex to understand. In this post we will do a short review of the definition of these concepts.
According to Cadastre
As far as the cadastre is concerned, according to the Royal Decree 1020/1993, of June 25, 1993, which approves the technical valuation standards and the framework table of values for land and buildings to determine the cadastral value of urban real estate.
Standard 11.3 defines built area as: “3. The built area is understood to be the surface included within the outer line of the perimeter parameters of a building and, where applicable, the axes of the party walls, less the surface area of the light wells.

Balconies, terraces, porches and other similar elements that are covered will be counted at 50 percent of their surface, unless they are closed in three of their four orientations, in which case they will be counted at 100 percent. In residential use, they will not be covered. “Spaces with a height of less than 1.50 meters will be counted as built surface.”
However, the surface area indicated in the cadastral forms for consulting urban assets is the built cadastral surface, that is, the private surface plus the corresponding surface area of common elements.
According to Order ECO/805/2033
Order ECO/805/2003, of March 27, 2003, on standards for the valuation of real estate and certain rights for certain financial purposes, in its Article 4 of definitions establishes the following regarding the constructed and useful surface:
Built surface with common parts. It is the constructed surface without common parts plus the proportional part that corresponds to it according to its share in the surface of the common elements of the building.
Built surface without common parts. It is the useful surface area, without excluding the surface occupied by the interior elements mentioned in said definition and including the exterior enclosures at 100% or 50%, depending on whether they are, respectively, façade or party wall enclosures, or shared enclosures. with other elements of the same building.
Useful surface. It is the surface of the ground delimited by the perimeter defined by the interior face of the external enclosures of a building or an element of a building, including half of the surface of the ground of its covered exterior spaces for private use (such as terraces, balconies and clotheslines, porches, loading docks, overhangs, etc.), measured on the horizontal projection of its roof. The surface occupied on the ground floor by fixed interior enclosures, by vertical structural elements, and by pipes or ducts with a horizontal section greater than 100 square centimeters and the floor surface whose free height is less than 1.5 will not be considered useful surface. meters. Nor will the space occupied by uncovered outdoor spaces be considered useful surface.
According to urban regulations
For urban planning purposes, there is normally municipal regulation that determines what is understood by useful and built area and said regulations will have to be consulted.
Learn to efficiently manage, model and calculate a building project with our Professional Master in BIM and Efficient Energy Management.




































