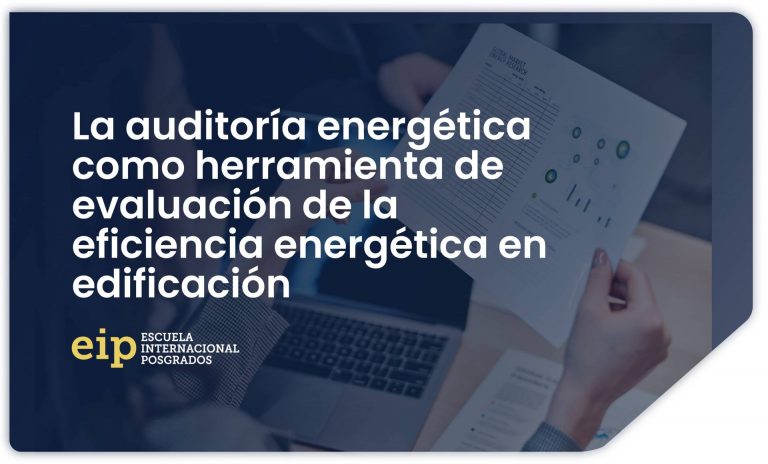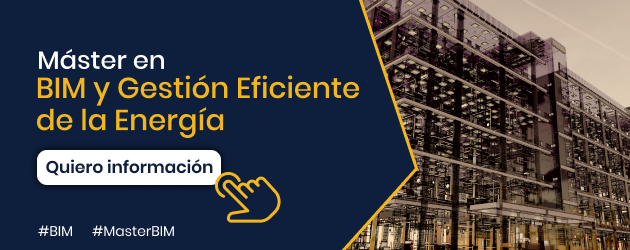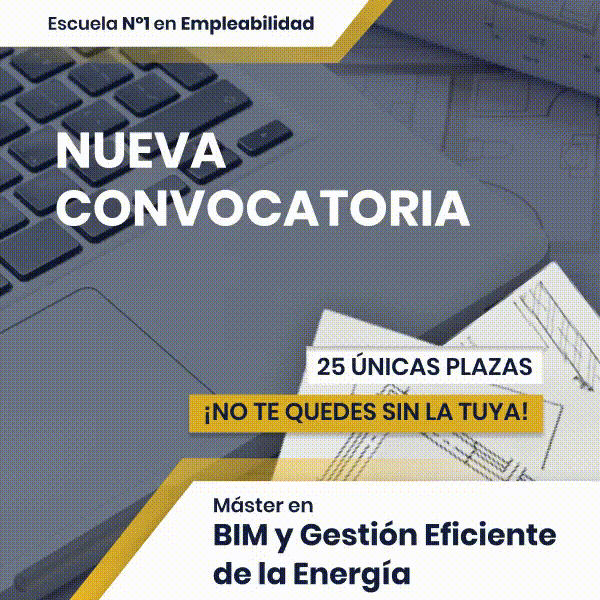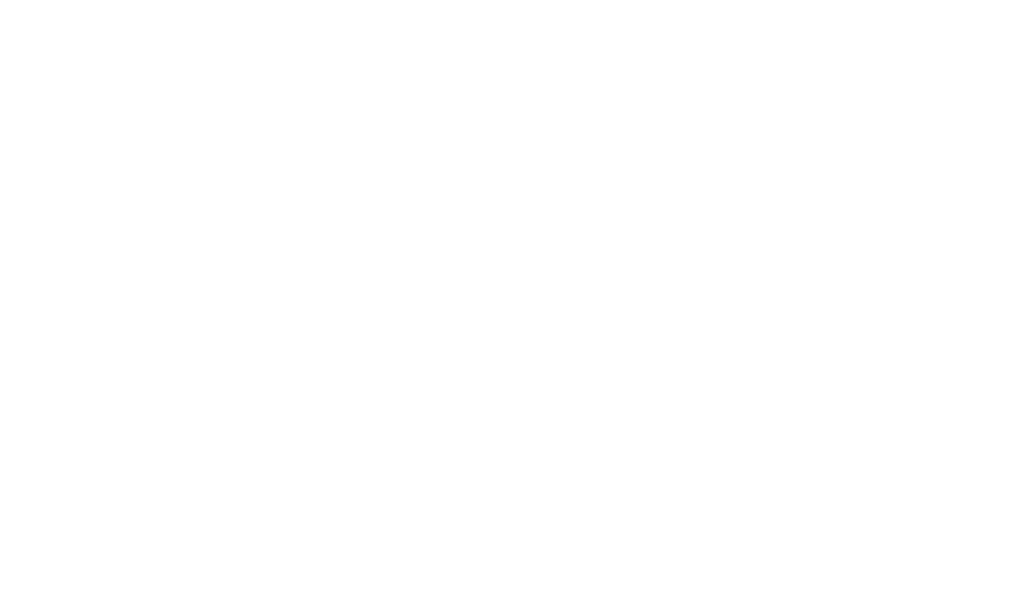An energy audit consists of analyzing the real state of the building and its facilities, that is, carrying out a study of energy consumption and the thermal behavior of the building envelope (for example, through the use of simulation tools for the evaluation of the building's demand and the consumption forecast in the current situation of the building).
This analysis will provide us with information on the most appropriate measures to execute (active and passive measures in order to obtain greater energy efficiency of the facilities, greater hygrothermal comfort and better air quality), as well as their estimated cost. .
In short, carry out a diagnosis of the building in order to improve the quality of life not only of the inhabitants who reside there, but also to improve the environmental impact generated by its activity.
Therefore, carrying out an energy audit involves the next phases:
1- Evaluate the current situation of the building in the following aspects:
Analyze the thermal envelope of the building using tools such as thermal imaging cameras, in order to identify the existence of thermal bridges (punctual or linear area of the envelope of a building, in which heat is transmitted more easily than in the surrounding areas, due to to a variation in thermal resistance. This is a place where the insulating surface breaks.)
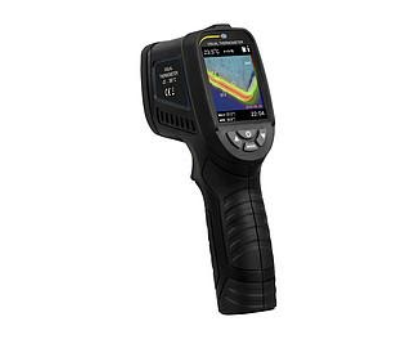
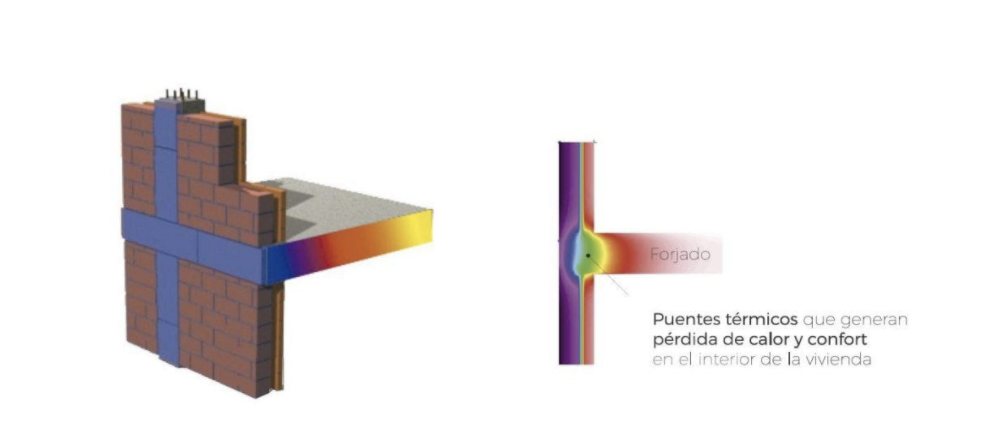
Analyze the energy efficiency of the installed systems (heating, cooling, ventilation, lighting and DHW systems). Performance of interior facilities.
2- Evaluate the energy consumption of the building:
- Analysis of energy consumption (fuels and electricity), through fuel, electricity, water, etc. bills.
- Knowledge of demands: Schedules, timing of demands, etc.
3-Proposals for improvement measures:
Passive measures: Through actions in the thermal envelope of the building (roof insulation, façade walls, openings and floors, replacement of carpentry).
Active measures: Through actions for the renovation, adaptation or implementation of facilities (solar thermal systems, lighting systems, replacement of lifting devices, replacement of centralized boilers with boilers with greater efficiency, etc.)
For example, in a standard home for a family of four or five people, a DHW tank of about 200 l would be needed. A conventional device to heat it would consume 1,500 Wh, while an aerothermal device heats the same volume of water with 700 Wh. Which represents notable energy savings.

