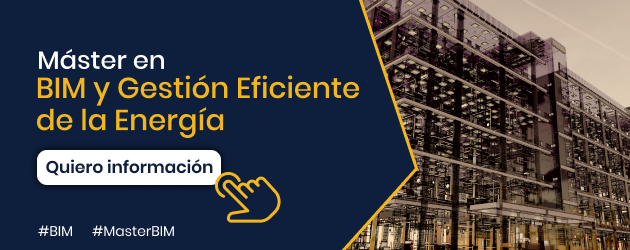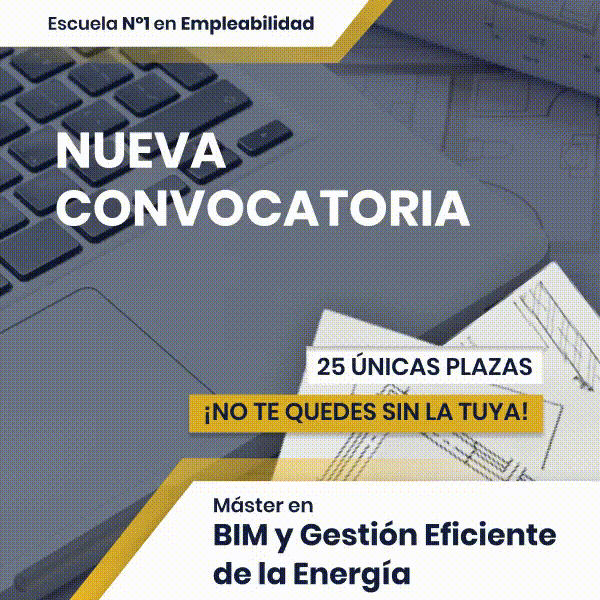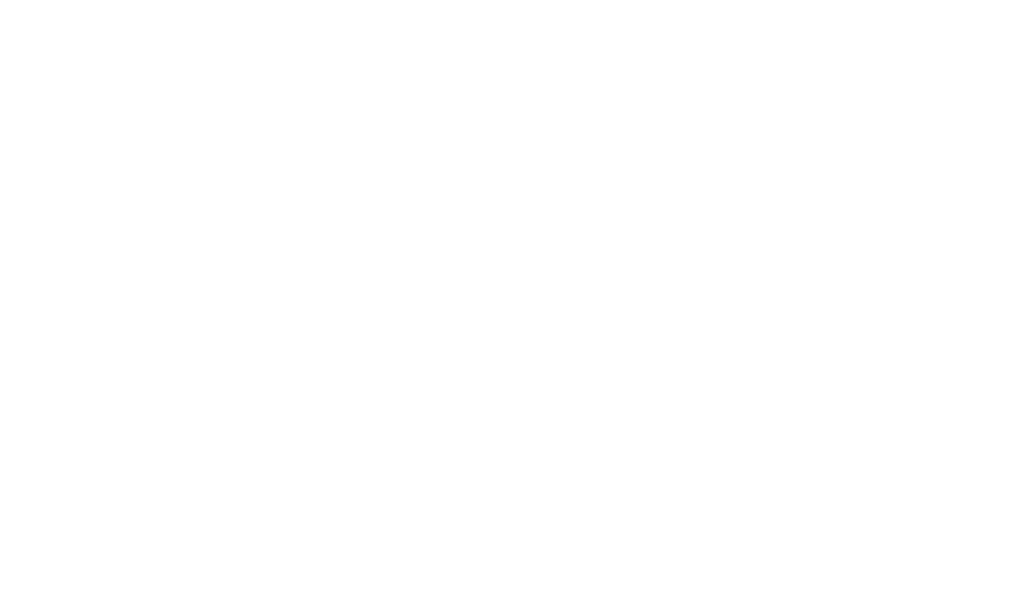What is a Passive House?
A “Passivhaus” or “Passive House” It is based on the concept of building with low energy consumption as the objective.
That is to say, The design focuses on making the most of a building's passive influences (such as sun, shade, and ventilation) rather than active heating and cooling systems (such as air conditioning and central heating). This, together with very high levels of insulation and watertightness, makes it possible for a passive house to consume 90% less energy than a home to which this concept has not been applied.
Passive House is a highly energy efficient building standard that also promotes interior comfort and acoustic insulation.
Since the 1980s, through the Passivhaus Institute in Germany, this concept of low-energy houses is gaining great relevance due to environmental awareness that is increasingly rooted in our society.
Passivhaus Features
The Passivhaus concept is based on the following characteristics:
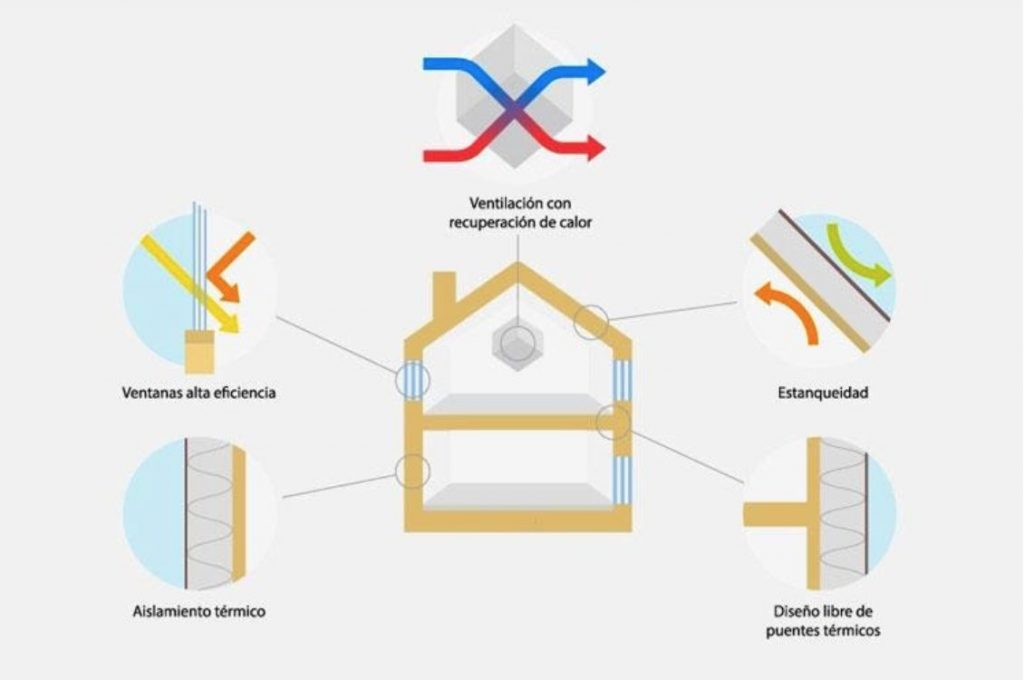
Elimination of thermal bridges and bioclimatic design
To make a building function passively, a good design that takes into account the orientations (preferably the building will be oriented to obtain maximum performance of hours of sun) and the climatic characteristics of the place (for example, shadows that may occur and be counterproductive), materials and good construction execution.
Eliminating thermal bridges from the conception of the building, ensuring that walls, floors and ceilings are well insulated and do not have gaps, reduces the need for heating or cooling to achieve a comfortable temperature.
Hermetic and highly efficient windows
Another key when building a passive house is the air tightness.
It should be noted that 20% or 30 % of heat leaks in winter occur due to not having high-quality windows. This implies great difficulty when it comes to acclimatizing our home and translates into greater energy consumption derived from the need to continue heating the property.
High quality insulation
Insulation quality is key for the success of the building design (a poorly insulated building consumes up to 30 % more energy). Insulation serves to minimize heat exchange with the outside environment.
Heat recovery
This effective cross ventilation system consists of, when cold air enters, for example, close to 0 degrees, it is Temper before entering the home. This is possible thanks to a system that works by crossing the heated air from the interior with that which enters. In this way, if air close to 0 degrees entered the house, it would intersect with the other one, around 22 degrees, and leave the new one at a temperature of about 19º C.
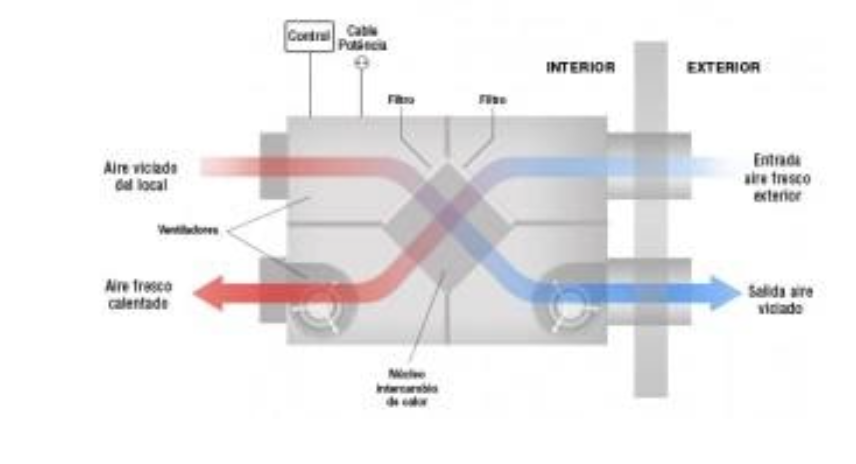
Air tightness
For our passive homes to fulfill their objective one hundred percent, we must seal all joints of the materials, thus preventing any type of air filtration.


