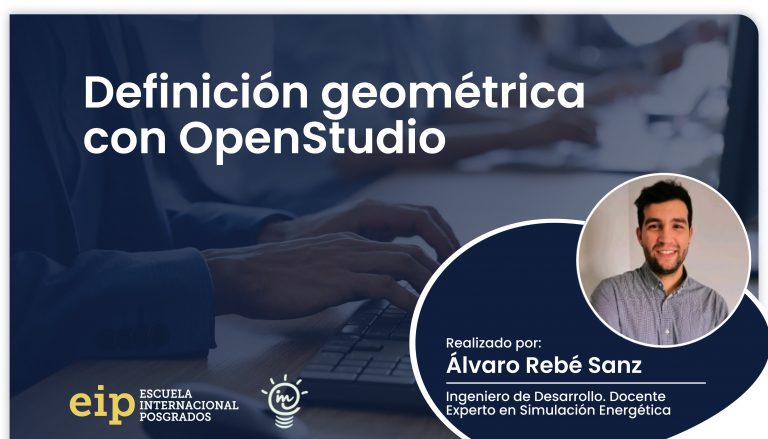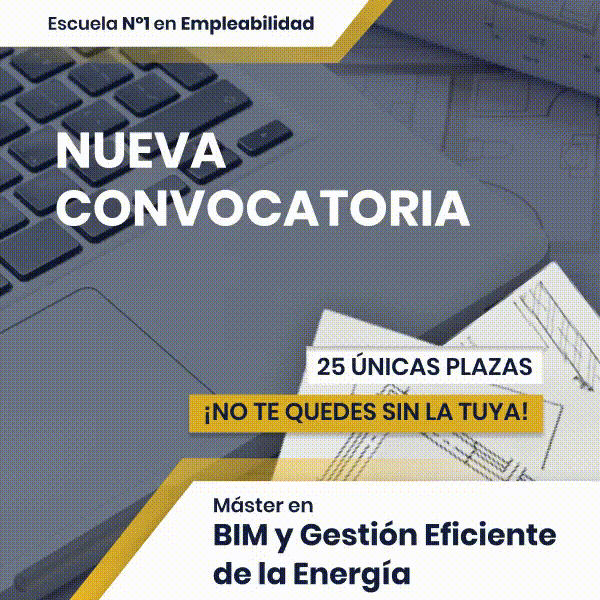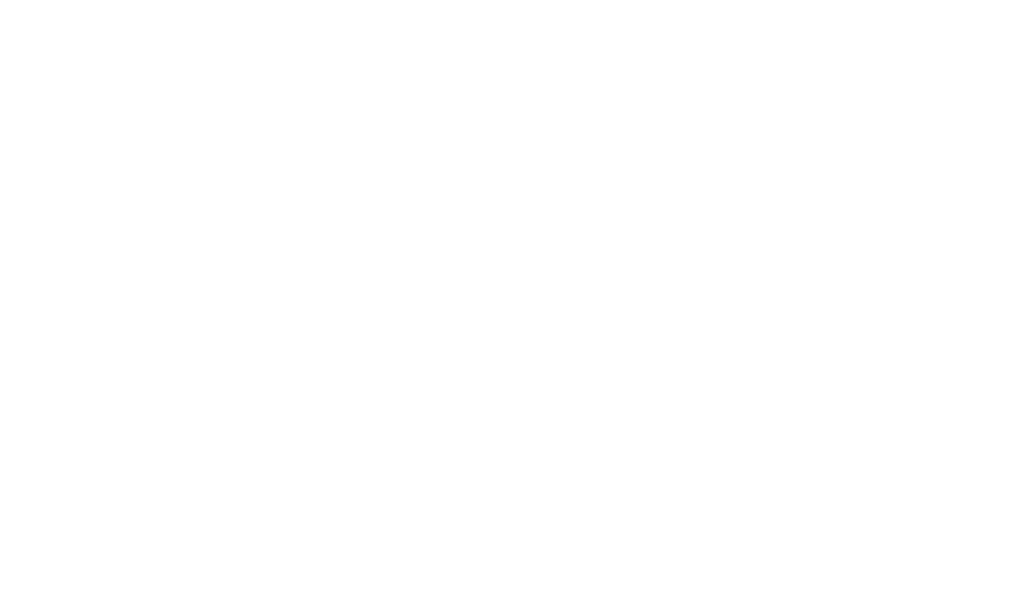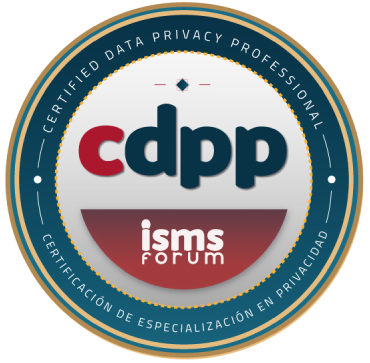To make aenergy simulation of a building we must have a model that represents the geometry we want to study, this model can be more or less complex and must respond to certain design standards, different from those followed in architectural design. We need a thermal or energy model of the building.
In this article we are going to introduce OpenStudio workflow, in relation to this need to define the thermal model of the building, we are going to present several options or possibilities that encompass different workflows and different programs or tools. With el Master in BIM and Efficient Energy Management You will receive the knowledge to use analysis, modeling and simulation tools for facilities.


Everything you need to know about OpenStudio
Although for many OpenStudio is a common work tool and they know perfectly well how it works, we must begin the entry with a brief introduction about the program, What is OpenStudio? What is your function?
OpenStudio is a collection of tools to model and perform energy simulations of buildings and has EnergyPlus as an energy calculation engine and Radiance to perform natural light analysis.
Is about one of the most powerful tools currently to carry out energy studies, developed in collaboration by NREL, ANL, LBNL, ORNL and PNNL. Furthermore, it is a free and open source software.
In summary we can define the OpenStudio application as a EnergyPlus graphical interface, which facilitates the entry of data, the definition of air conditioning systems, and the visualization of results.
In short, it makes working with EnergyPlus friendly, which although it is a very powerful calculation option It is not a viable option for average users.
It is important to mention that we are going to use the latest available version of OpenStudio As of the date of writing this document (OpenStudio SDK version: 3.1.0), since depending on the version we use, a different workflow may be followed.
Ways to define valid geometry
There are several ways to define a valid geometry to make a model compatible with OpenStudio;
- There is the possibility of defining simple geometry using the editor FlooespaceJS.
- Through a plugin, included in the OpenStudio distribution, you can use sketch up.
- You can use CAD programs that have export to the format available. gbXML.
- It is also possible to use geometry defined in the native EnergyPlus language (IDF)
- Finally, you can use geometry generated from other modeling programs with an export compatible with the OpenStudio format (OSM)
FloorspaceJS

FloorSpaceJS it's a 2D geometry editor, indicated for define directly in OpenStudio building models with a geometry that is not too complex.
The geometric definition is based on the introduction of plans, images…to model the different floors of our building. Given that both EnergyPlus and OpenStudio work with three-dimensional models of the building, OpenStudio transforms the entered 2D geometry into valid 3D models.
From FloorSpaceJS It is possible to define both the exterior geometry of the building by adding boundary conditions, defining the different spaces of the building; indicating the internal loads, constructions… It is possible group those spaces into thermal zones to later define thermostats and air conditioning systems, create subsurfaces (windows and doors), modify all references to natural language...
OpenStudio SketchUp Plug-in

The definition of the building model through the SketchUp Plugin is possibly the most widespread option. sketch up is a 3D modeling program that allows you to generate thermal models of the building with the characteristics of OpenStudio.
Depending on the version of OpenStudio with which we are working we will have to use a supported version of SketchUp. For example, in my case, to work with OpenStudio version 3.1.0 (OpenStudio Application Version 1.1.0 and OpenStudio SketchUp Plug-in Version 1.1.0), the supported versions of SketchUp are SketchUp Pro 2019 and SketchUp Pro 2020.
One of the reasons why the use of this workflow became popular was the possibility of using the plug-in in free versions of SketchUp, this situation has changed in recent years and SketchUp Pro 2019 and 2020 are commercial tools and do not have a free version.
Continuing with the possibilities that SketchUp offers us, in addition to allow geometric definition of the building in the SketchUp interface itself, imports/exports can be performed with other compatible formats such as; OSM, IDF, gbXML and SSD.
Through the SketchUp plugin allows, in addition to the geometric definition of the building, define information about the OpenStudio model through OpenStudio Inspector. Although it is certain that in the long run you will have to define some elements directly in OpenStudio, the possibility of working in real 3D and directly assigning characteristics to the defined elements is a very intuitive option.
gbXML format

The gbXML format It is used to facilitate the transfer of property of a building modeled with BIM to energy calculation applications. On the website of gbXML We have a list with some software that has the possibility of exporting to this format.
In this first image we have a 3D model visualization, imported from a gbXML format file, before integrating it into OpenStudio. This viewer is Spider gbXML Viewer Basic and is part of a group of very powerful design and analysis tools called Ladybug Tools.
In this image we can see how integrated geometry from gbXML file in the OpenStudio workflow. From this geometry we can continue working in OpenStudio just as if we had used any of the previous processes.
EnergyPlus (IDF) and OpenStudio (OSM) compatible models
IDF is the reference input data format in EnergyPlus and it is possible to share this file with OpenStudio. As in the case of SketchUp, it is necessary that the IDF files are updated to the version used by OpenStudio, in the case of OpenStudio version 3.1.0 The supported EnergyPlus version is 9.4.
It is possible to work with IDF files generated with a previous version, using IDF Version Updater, which is a feature included within the EnergyPlus installation package.
OSM is OpenStudio's own input data format. You can share geometry between several OpenStudio models or use programs that have a valid export to this format.
Energy certification programs or justification of the CTE according to Spanish regulations such as CYPE through the program Cypetherm HE Plus either TeKton3D, perform an export to EnergyPlus to calculate and obtain results from the energy simulation of the building. It is possible to take advantage of these IDF files to import the geometry into OpenStudio.
Example of exporting Tekton3D to OSM format

































