Types of valves and their sizing
During the water evacuation in the networks it is possible to originate alterations in the pressure inside the tubes. These alterations can be significant, even canceling the hydraulic closures or siphons of the sanitary devices with the resulting leakage of water. bad smells in homes. With this, the sanitation facilities must be ventilated to prevent fluctuations in air pressure due to the movement of fluids inside the pipe and thus avoid this type of discomfort.
exist two methods to ventilate facilities, placing aeration valves or using a parallel network of ventilation pipes.
The aeration valves must be used when due to design criteria it is decided to change the components of the other ventilation systems in order not to exit the roof and to save the space occupied by components of the secondary ventilation system.
In buildings with 5 floors or less, a single valve must be placed and one every 4 floors if the height of the building is greater.
It is advisable to install secondary valves on certain branches, although combined individual siphons could be used.
What is an aeration valve?
The aeration valve, according to the definition of the UNE EN 12056-2 standard, is:
It is the valve that allows air to enter the system, but not its exit, in order to limit pressure fluctuations within the discharge drain.
Components:
Aeration valves are simple and effective devices. They are generally composed of a white ABS plastic body, a treated silicone membrane, a grille designed with fire protection and gaskets to couple the pipe in which it is installed by pressure.
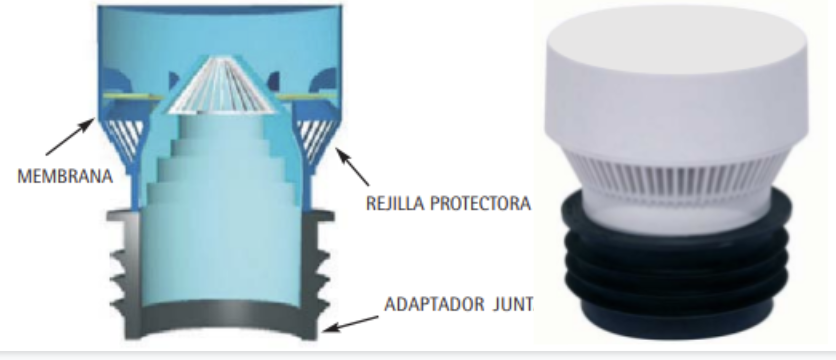
Operationeither

Aeration valves are related to the different possible ventilation configurations in a building, namely:
- Primary Ventilation: It is one that is achieved by extending the downspout above the roof of the building.
- Secondary Ventilation: It consists of a pipe attached to the downspout of the building.
- Tertiary Ventilation: In this case, the aeration pipe connects each branch of the appliances with the secondary ventilation of the building.
Valve Models
- Large valve on downspout
The large valve used for both primary ventilation and secondary ventilation.
The valve provides the drainage system with the ventilation necessary to cover 5 floors.
For buildings of more than 5 heights, a large valve will be placed every four floors.
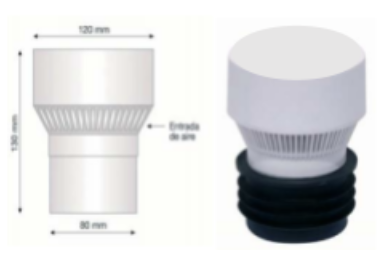
- Small valve on evacuation network
The small valve is used for tertiary vents. This valve provides the drainage system with the necessary ventilation for a maximum of 5 appliances.
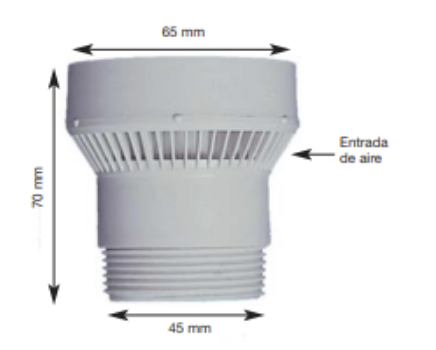
- Valve for Siphons
The siphon aeration valve is used to vent individual appliances in the facility when there are problems with noise, bad odors and emptying of water from the siphon. The valve allows air to enter the pipe when necessary and prevents odors from escaping.
The air inlet prevents water loss from the siphon.
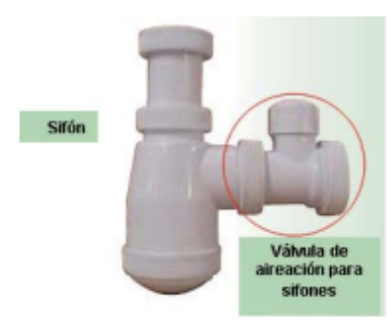
What regulatory requirements must each type of ventilation meet?
At a regulatory level, each type of ventilation must meet a series of specifications. These are what we describe below:
Primary ventilation
- The CTE HS5 tells you when it is necessary to have the different ventilation solutions for the downspouts of a building. A single ventilation system is sufficient for buildings with less than 7 floors or also with less than 11 floors if the downspout is oversized and its drainage branches are less than 5 meters.
- Wastewater downspouts must extend at least 1.30 m above the roof of the building, if it is not passable. If it is, the extension must be at least 2.00 m above its pavement.
- The exit of the primary ventilation must be located not less than 6m from any exterior air intake and must exceed it in height either for air conditioning or ventilation.
- If there are gaps less than 6 m from the exit of primary ventilation in habitable spaces, this must be located at the less 50 cm above of the maximum elevation of said holes.
The ventilation outlet must be favorably protected from the entry of foreign bodies and its design must be such that the action of the wind favors the expulsion of gases.
No must be available column terminations under canopies or terraces.
Secondary Ventilation
- In buildings that do not comply with the instructions in the previous section, a secondary ventilation system must be installed with connections on alternate floors to the downspout if the building has less than 15 plants, if you have more plants, one on each floor.
- The joints must be made above the connection of the sanitary devices.
- The connection at the top in the connection must run at least 1 meter above the last existing sanitary appliance, and also at the bottom it must connect with the horizontal network collector, at its upper generator and at the closest possible point, at a distance of a maximum of 10 times its diameter. If it is not possible, the lower connection must be executed below the last branch.
- The ventilation column connecting to the downspout, once the indicated height has been exceeded, or extending above the roof of the building at least up to the same height as the downspout.
- If there is a deviation of the downspout of more than 45º, it must be considered a horizontal section and each section of said downspout must be ventilated independently.
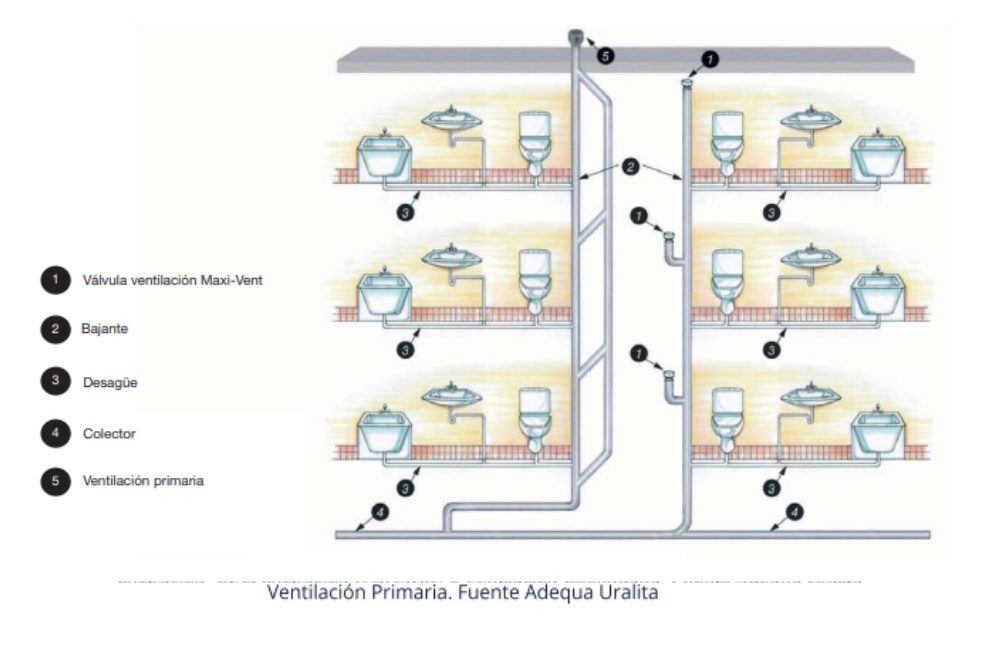
Tertiary Ventilation
- Tertiary ventilation should be considered when the length of the drainage branches is greater than 5 meters or if the building has more than 14 floors. The system must connect the hydraulic seals or siphons with the secondary ventilation column in an ascending direction.
- It must be connected at a distance from the hydraulic seal between 2 and 20 times the diameter of the appliance's drain pipe.
- The vent must have an opening below the crown of the trap. The intake must be above the vertical axis of the cross section, rising vertically at an angle no greater than 45º with respect to the vertical.
- The slope must be at least 1% towards the drain pipe to collect the concentration that forms.
- In the horizontal sections they must be at least 20 cm above the overflow of the sanitary device whose siphon vents.
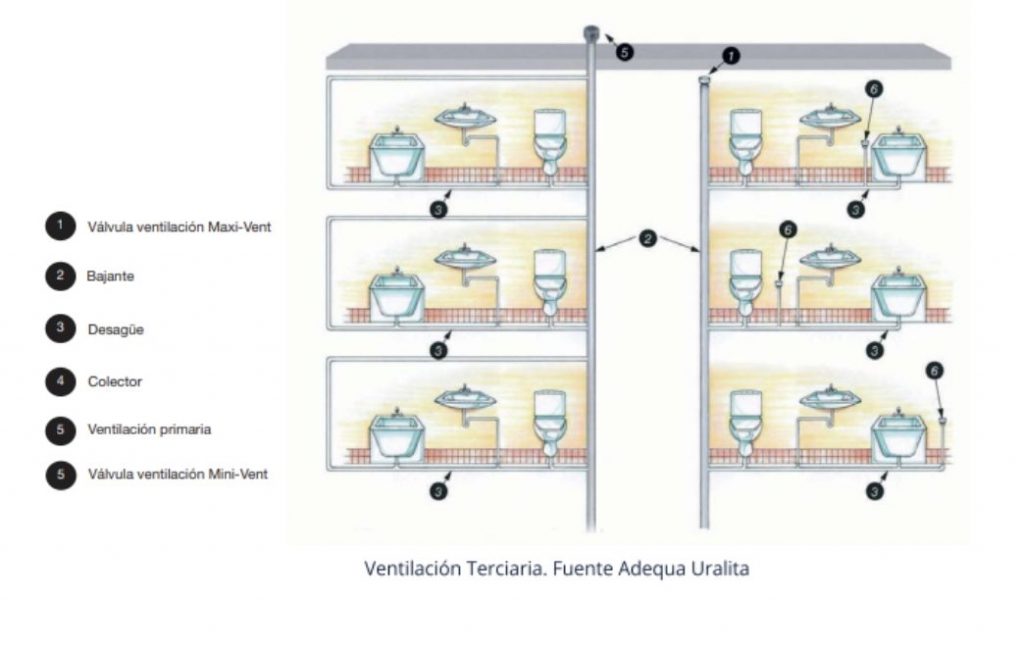
If you want more information about our Master in BIM and Efficient Energy Management, Press here.

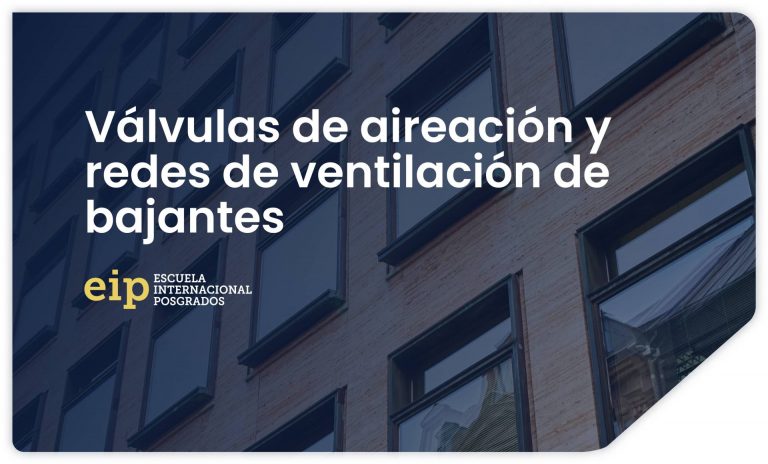

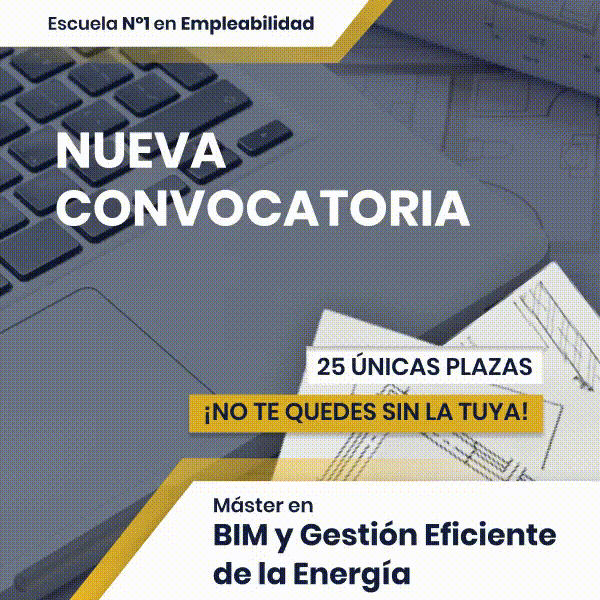

































I'm just going to check out your blog, but I see that you have very interesting articles.
Thanks for the acceptance
Greetings