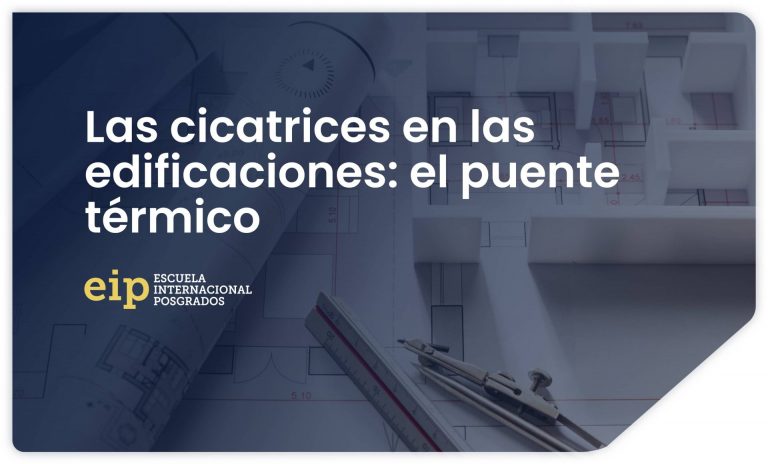To understand the concept of scars or wounds in buildings we have to be familiar with the thermal envelope. This concept is comparable to the skin that covers the human body and protects it from external conditions. The envelope of a building is made up of all the enclosures that delimit the spaces, habitable and non-habitable, with the outside air, the land or another building. Also included are all the interior partitions that delimit these same spaces in contact with the outside environment.
In summary, we could say that the thermal envelope is the epidermis of our building.
The difficulties and changes in materials involved in certain types of construction details significantly affect the thermal envelope of the building. Those scars or areas of vulnerability They are exposed, causing a temperature exchange between the outside and inside of the building and this is where part of the energy necessary to maintain the set conditions of our premises “escapes”.
These sensitive areas of the building are the so-called thermal bridges and affect to a large extent the building energy efficiency.
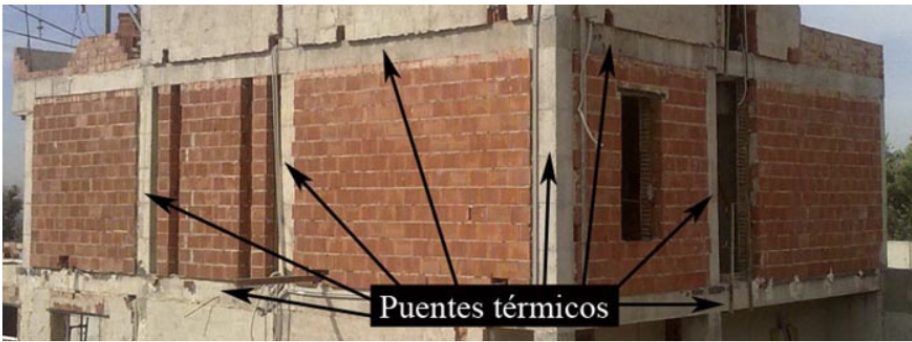
Thermal imaging cameras
A good way to detect these imperfections is by making use of specific diagnostic tools such as the case of thermal imaging cameras.
The thermography analyzes the difference or gradient (range of values) that exists in a thermal bridge and reflects, using a color scale, the different temperatures at which the various areas are, this is nothing more than the infrared radiation or electromagnetic spectrum used in thermal cameras or thermovision.
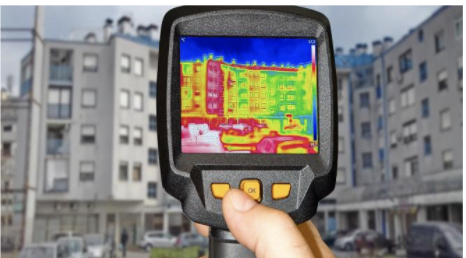
In the following image you can see the temperature difference with respect to the terrace on an overhang, as well as in the thermal bridge that is between the upper and lower environment showing a temperature difference of 9.6 ºC.
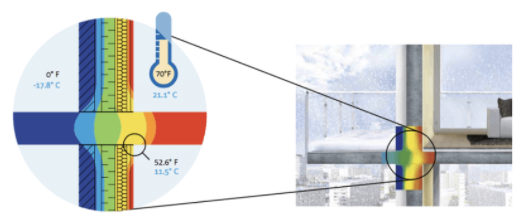
This image gives an idea of how much Energy is wasted due to thermal bridges in a single-family home. These heat losses have a direct impact on the electricity costs, furthermore, of no guarantee comfort conditions in the rooms, leading to oversizing of thermal production equipment and/or obtaining energy efficiency labels from bad note.
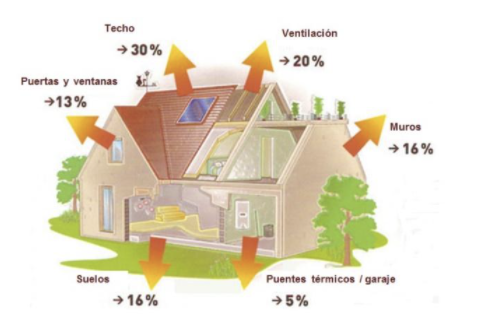
How do the different standards define the concept of thermal bridge?
The Technical Code of the Building in its Basic Document HE, Section HE1 defines thermal bridge: ´´…Zone of the thermal envelope of the building in which a variation in the uniformity of the construction is evident, either due to a change in the thickness of the enclosure or the materials used, due to the complete or partial penetration of construction elements with different conductivity, due to the difference between the external and internal area of the element, etc., which entail a reduction in the thermal resistance compared to the rest of the enclosure…´´
For its part, the UNE-EN ISO 10211 standard define thermal bridge like that part of a building envelope where the normally uniform thermal resistance changes significantly.
In addition to the problem of energy demand, thermal bridges are sensitive areas that can allow mold to form due to surface condensation due to the decrease in temperatures of interior surfaces in winter conditions.
Classification of the different types of thermal bridges in buildings
We can know a typological classification of this type of low thermal resistance zones through the Basic Document on Energy Savings of the Technical Building Code H.E. which establishes the following thermal bridges:
- a) Thermal bridges integrated into the enclosures:
- i) pillars integrated into the façade enclosures;
- ii) outline of openings and skylights;
- iii) blind boxes;
- iv) other integrated thermal bridges;
- b) Thermal bridges formed by the meeting of enclosures:
- i) forged fronts on the facades;
- ii) joints of roofs with facades;
- iii) covered with a parapet;
- iv) covers without parapet;
- v) joints of facades with enclosures in contact with the ground;
- vi) connection of façade with slab or slab;
- vii) connection of façade with buried wall or screen;
- c) Corners or meetings of facades, which, depending on the position of the exterior environment, are subdivided into:
- i) incoming corners;
- ii) protruding corners;
- d) Meetings of cantilevers with facades;
- e) Meetings of interior partitions with exterior enclosures.

