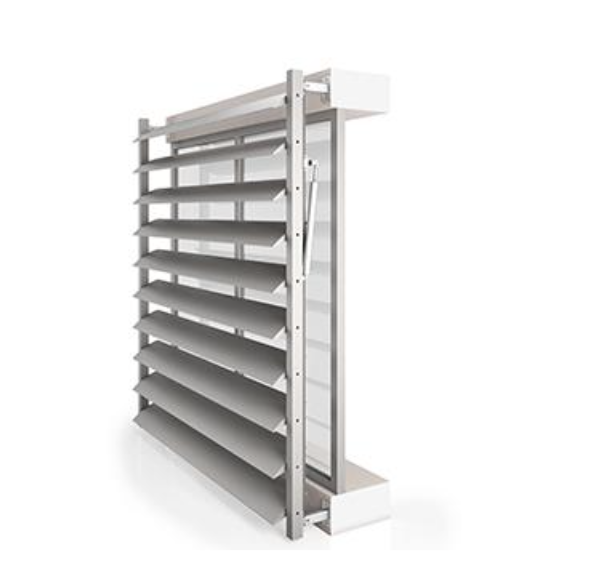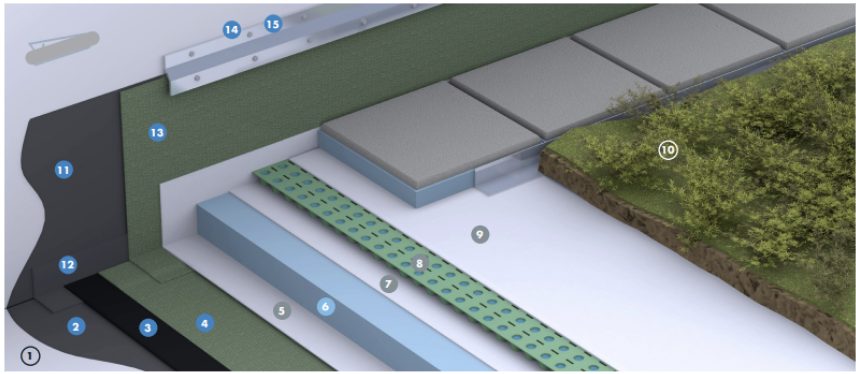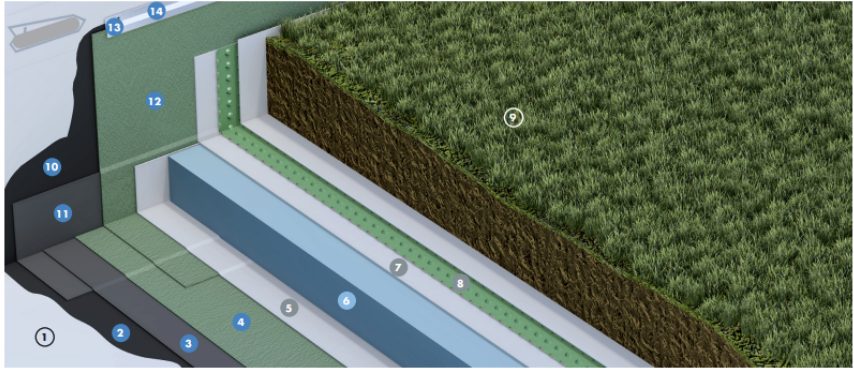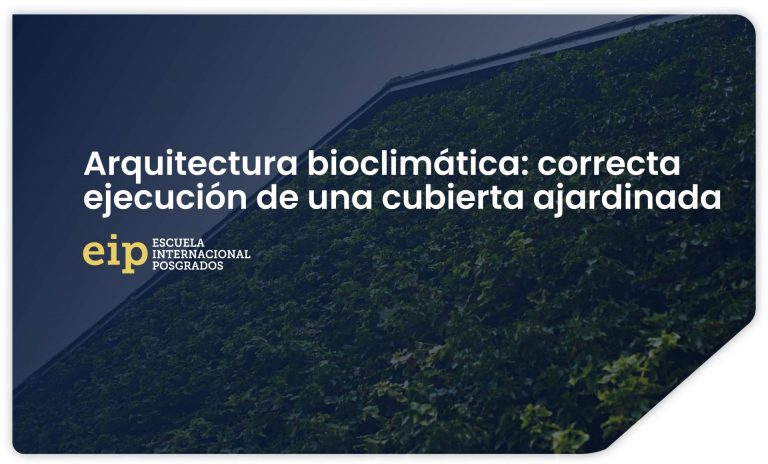What do we understand by Bioclimatic Architecture?
The concept refers to the relationship between man and the climate through architecture. Architecture not only serves man and protects him from the inclement weather but also takes advantage of the resources that Nature offers him.
That is, Bioclimatic Architecture represents the employment and use of materials and substances with criteria of sustainability, without jeopardizing its use by future generations; It represents the concept of optimal energy management of buildings, through the capture, accumulation and distribution of renewable energies, passively and actively, as well as landscape integration with the use of indigenous and sustainable materials.
Good orientation, adequate protection of openings, the choice of openings in the façade, etc. They can do much more for integration into the environment and energy savings than sophisticated construction and control systems.
To give an example, in the typical Madrid balconies we find several of these solutions: its small flight that protects the bottom from excessive radiation in summer while allowing its passage in winter; the closure of adjustable slats, which allows ventilation; the intermediate glass sheet, which favors the penetration of the sun when required; and finally the interior shutter, as thermal insulation. A system with many years of history and a perfect and flexible operation that responds to all times of the year.

Garden roofs
One of the most widespread strategies in bioclimatic design is the execution of garden roofs.
A green roof improves the thermal insulation of the building and greatly reduces CO emissions2, in addition to being a space for use and enjoyment in the building. In this cover, the protection layer functions as a bucket with soil and water with a perimeter container parapet as a finish and to extend the structure.
The thickness of the layer of soil is placed depending on the type of vegetation to be planted, requiring greater thickness for a greater amount of vegetation or bushes with deep roots. The minimum thickness in all cases is usually 10 cm. With a thickness of 30cm, it is no longer necessary to place the thermal insulation since the layer of earth fulfills that function. In these cases it is necessary to place anti-root geotextile sheets to protect the waterproofing. The slopes range between 0% and 3%.
Types of garden roofs
- Extensive covers: They are characterized by needing a very low maintenance, which is why they are also called ecological. They usually have groundcover vegetation (and often native to the place where they are built), resistant to weather changes and outdoors, as well as capable of withstanding periods with little water supply. The thickness of vegetative soilThey can be between 10-20cm approximately. The items essential to have as protection in this subtype of cover are: separator-filter layer, drainage and water retention layer, topsoil layer (organic substrate) and extensive vegetation.

- Intensive covers: They are characterized by needing a maintenance a lot elderly, as well as greater needs for the contribution of water; They may include large trees, lawns, ponds, sports fields, etc. They are also called garden covers. The thickness of vegetative soilThey can be between 15 cm and more than 1 m high. The essential elements to have as protection in this subtype of cover They are: separating layer, drainage layer, filtering layer, topsoil layer (organic substrate of appropriate thickness for the vegetation to be placed) and intensive vegetation.

Correct execution of a garden roof
Special attention should be paid to a garden roof in the following aspects of its execution:
- Slope formation layer: You must provide the roof with a slope necessary to conduct the water that filters from the substrate naturally towards the drains. High slopes are recommended to facilitate the evacuation of rainwater, keeping in mind that the greater the slope, the greater the material needed and, therefore, the greater the weight of this layer. Slopes close to 3% usually give good results.
- Thermal isolation: If the thickness of the plant substrate is small (about 5-7 cm), it is advisable to lay an additional thermal insulation layer on the cover. It must be made of a rigid material, which supports high compression resistance, to support the weight of said plant substrate.
- Waterproofing layer: The most common solution is asphalt fabrics. In this case, we must always go for two-layer solutions, with the top layer self-protected and with anti-root treatment.
- Special attention must be paid to the treatment of all the unique points of the waterproofing: Sumps, expansion joints, meetings with the perimeter and vertical overlaps, which must always rise at least 20 cm above the layer of plant substrate.
- Filtering-draining layer: It is responsible for retaining fine soil particles and allowing rainwater runoff to the drains. Geotextile sheets and a layer of drainage gravel are used.
- Plant substrate: It is the layer of land that will support the vegetation. Its thickness, in the most conventional solutions, is usually between 5 and 15 cm so as not to overload the structure excessively, although much greater thicknesses can be achieved in new buildings already prepared for this, which even allow the planting of tree species. You should always look for plant species adapted to the climate of the area where the roof is built, so that its maintenance is minimal.



































